This new six-story, 158,000-sf Baylor Medical Building is home to the Baylor Eye Institute and combines multiple adult ophthalmology subspecialties in one facility. The building includes outpatient clinical services on levels two through six, an outpatient surgical center on level one, and dining and retail space. The project team successfully balanced energy efficiency and complex client requirements. The project was designed and constructed in 14 months with a construction cost of $40 million. The Eye Clinic opened at the time the main building was completed, and is housed on levels two and three. The surgical center opened afterwards on level one.
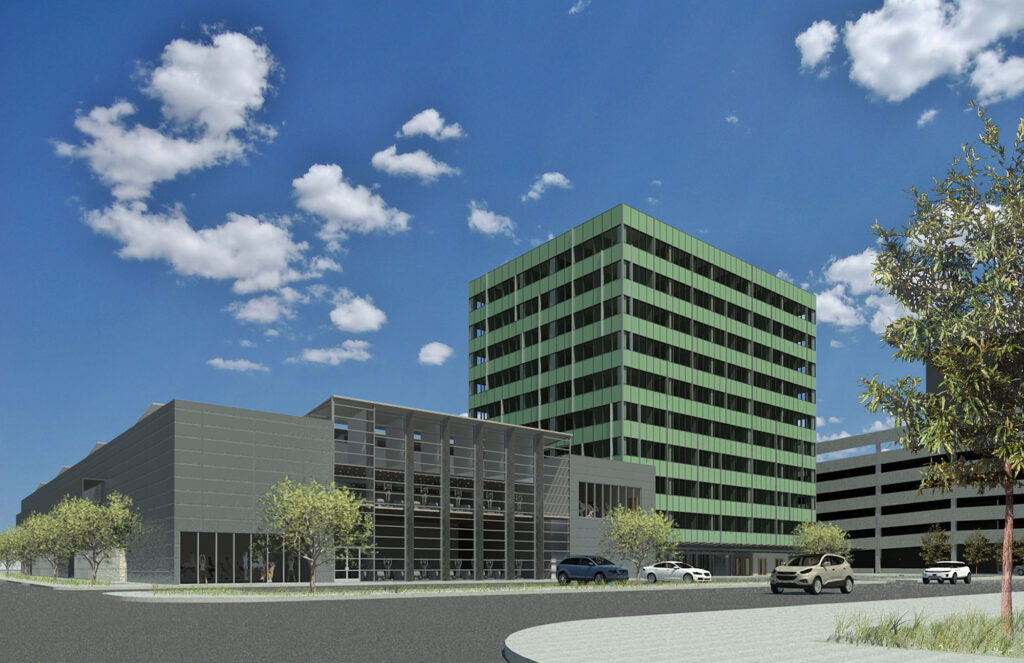
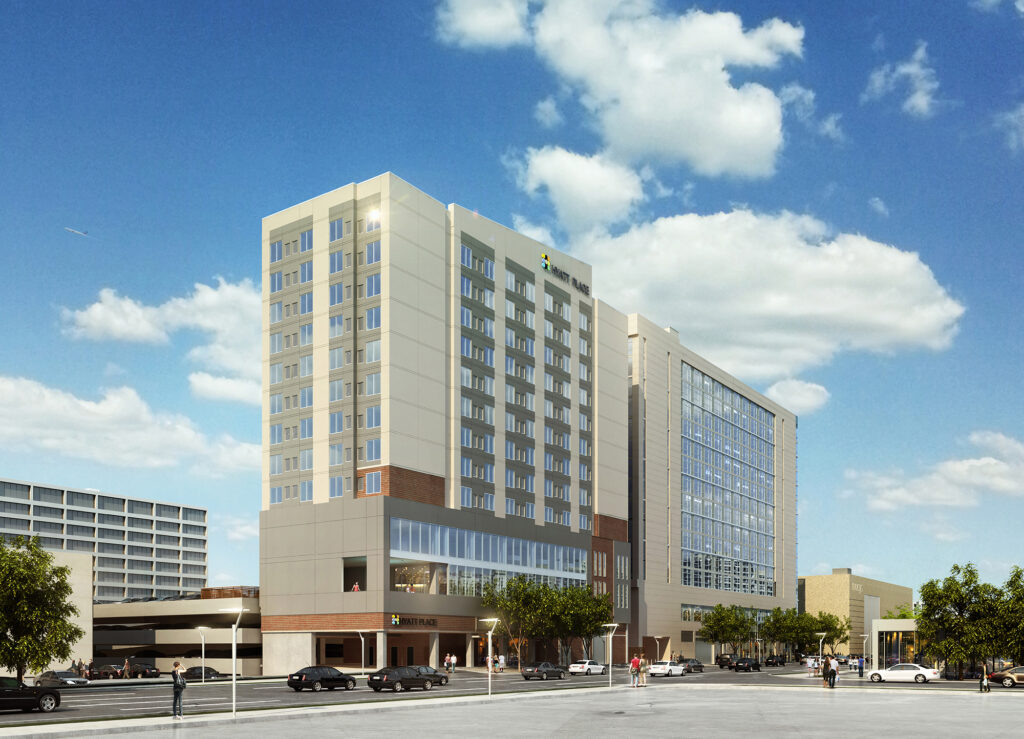
Humphrey Company was selected as the plumbing contractor for the new Hyatt Place, Houston in the Galleria area. Designed by Gensler, this 12-story, 100,000 sf hotel will house 151 rooms.
The new African Gorilla Forest was one of the most highly anticipated exhibits at the Houston Zoo. After a 10-year hiatus, the Houston Zoo is now home to seven gorillas that are broken up into two groups: the first is a family unit of three (mother, father, and child) and one single female, and the second is a group of three bachelors. The two distinct troops of gorillas will spend their days alternating between an outdoor habitat and a multi-tiered night house that includes private bedrooms, an artistic 23-foot tall climbing tree, and a behind-the-scenes outdoor yard. The forest is a state-of-the-art natural habitat with features that include a waterfall, flowing stream, natural and artificial logs, and boardwalks where visitors can get a closer look. There is also a huge, sloping berm with a dense forest and moat.
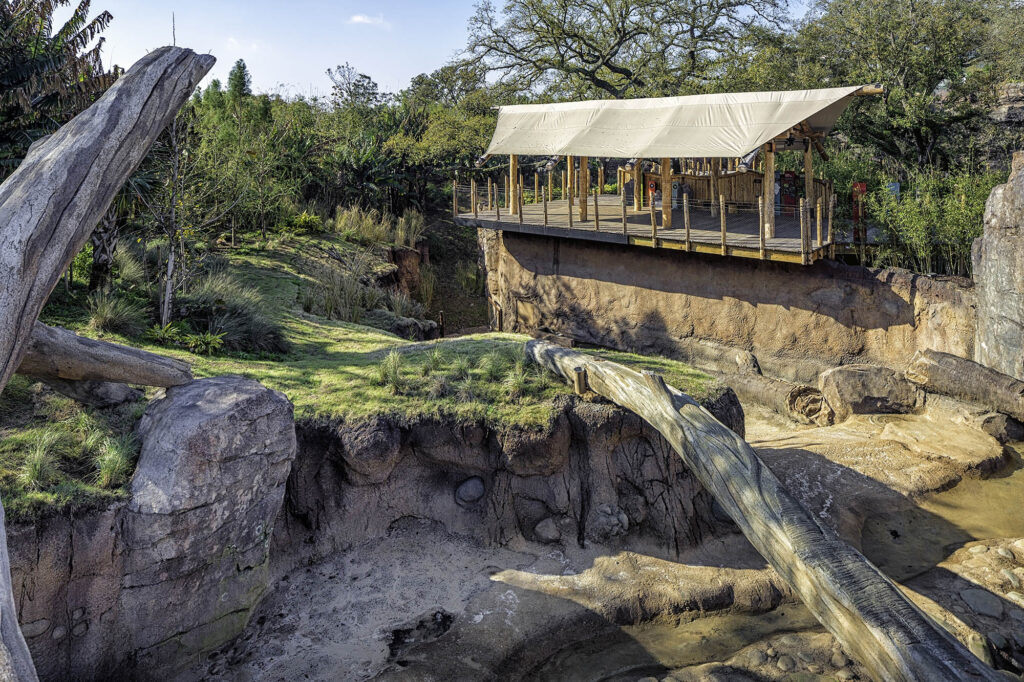
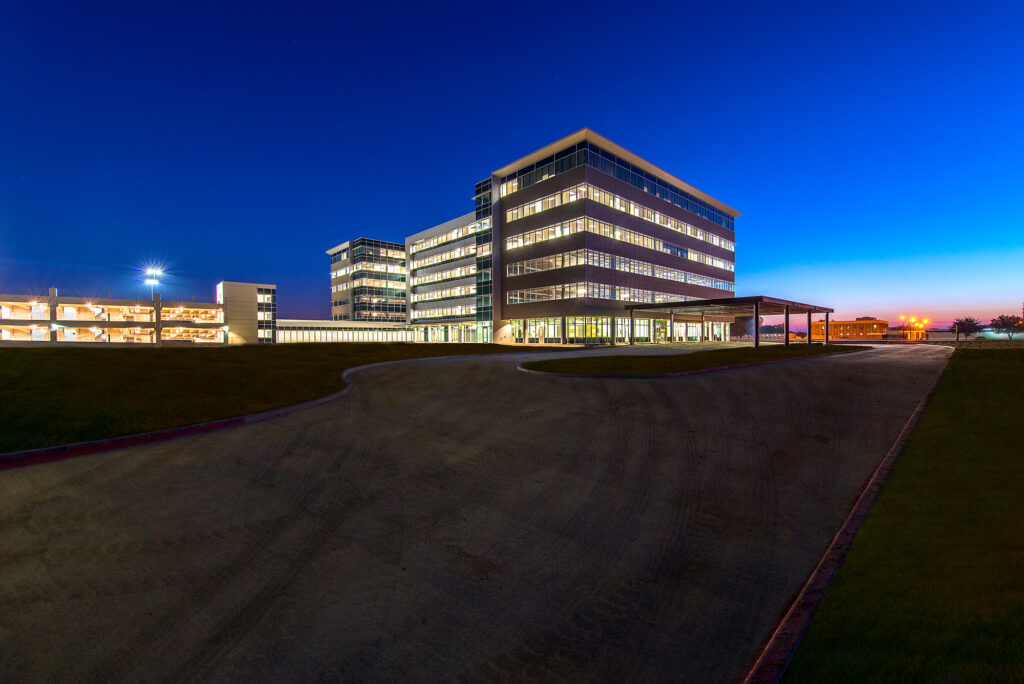
This project consists of a new six-story, structural steel framed office building in Midland, Texas that includes 265,000 square feet of office and common space. The building has a childcare center at level one, and a courtyard with a trellis structure and deck. The basement includes a computing area and a fitness center. The office building is connected to a three-story precast concrete parking garage with an enclosed, air-conditioned walkway. The garage is approximately 168,000 square feet. This is a LEED project with the intent to achieve LEED Silver Certification.
The Asia Society Texas Center, located in the Museum District, is a multi-purpose facility that provides a place for celebration of Asian cultures, politics, communities, traditions, food, and arts. The 38,000-SF building includes meeting rooms, an art gallery, a 280-seat theater, bgardens, wide foyers and public reception areas, an Asia Store, a garden cafe, and offices for staff. The design of their new facility supports Asia Society’s diverse programming, from business and economic affairs to literary and musical performances. The Asia Society includes a geothermal system, an energy efficient heating and cooling system that is the first of its kind in a commercial building in Houston. The system provides a 15-20% energy savings compared to conventional systems.
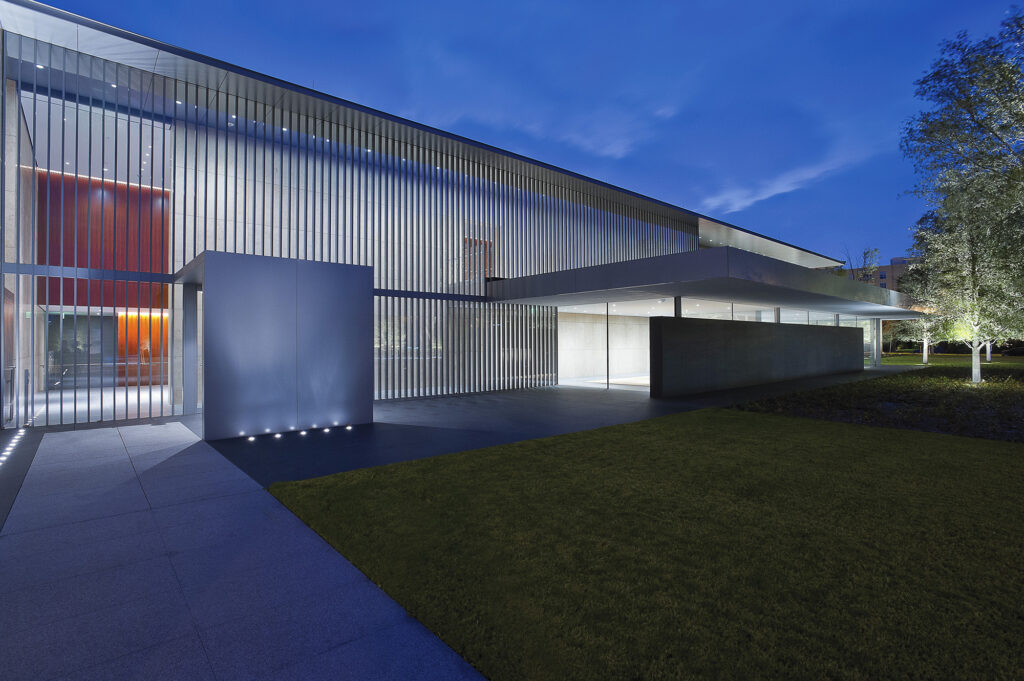
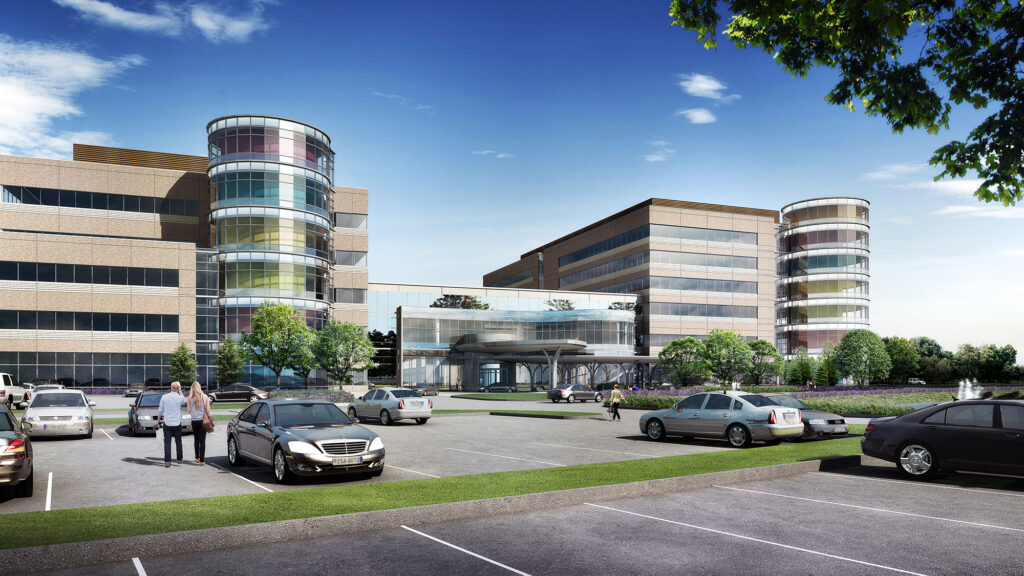
In a collaboration between Texas Children’s Hospital and Baylor College of Medicine, the Jan & Dan Duncan Neurological Institute builds on their strengths in pediatric genetics and neuroscience. Texas Children’s Hospital officially opened NRI as the world’s first basic research institute dedicated to childhood neurological diseases. The facility is located in the heart of the Texas Medical Center in a 13-floor research tower. NRI researchers work in specially designed “collaboratories” — open labs that facilitate the free exchange of ideas, information and resources. The facility provides flexible, productive, open laboratory spaces that foster collaboration and collegiality. The twisting tower acts as a vertical bridge that connects the main research floors, while a horizontal walkway connects the building to nearby institutions. The NRI building incorporates several sustainable laboratory design strategies, an important feature given that research laboratories are high energy users.
Originally built in 1991, The Texas Children’s Hospital Feigin Vertical Expansion, completed in 2009, converted the existing 12-story ambulatory care center to a 20-story, fully-dedicated, state-of-the art research tower for the advancement of pediatric medicine by adding more than 200,000 square feet for research laboratories. The project included major renovation to over 75% of the building, including the addition of a 900-sf suspended mechanical chase to the rear of the building on 9 of the 12 floors. The renovation included the addition of open-concept laboratory space with fully adjustable high-grade metal casework, a new Class 10,000 Gene Vector laboratory, a BSL-3 laboratory, a BSL-2 laboratory, a P3 laboratory, and a 15,000-SF vivarium with a suspended catwalk system above the finished ceiling to facilitate the service of the intricate mechanical, electrical, and plumbing systems.
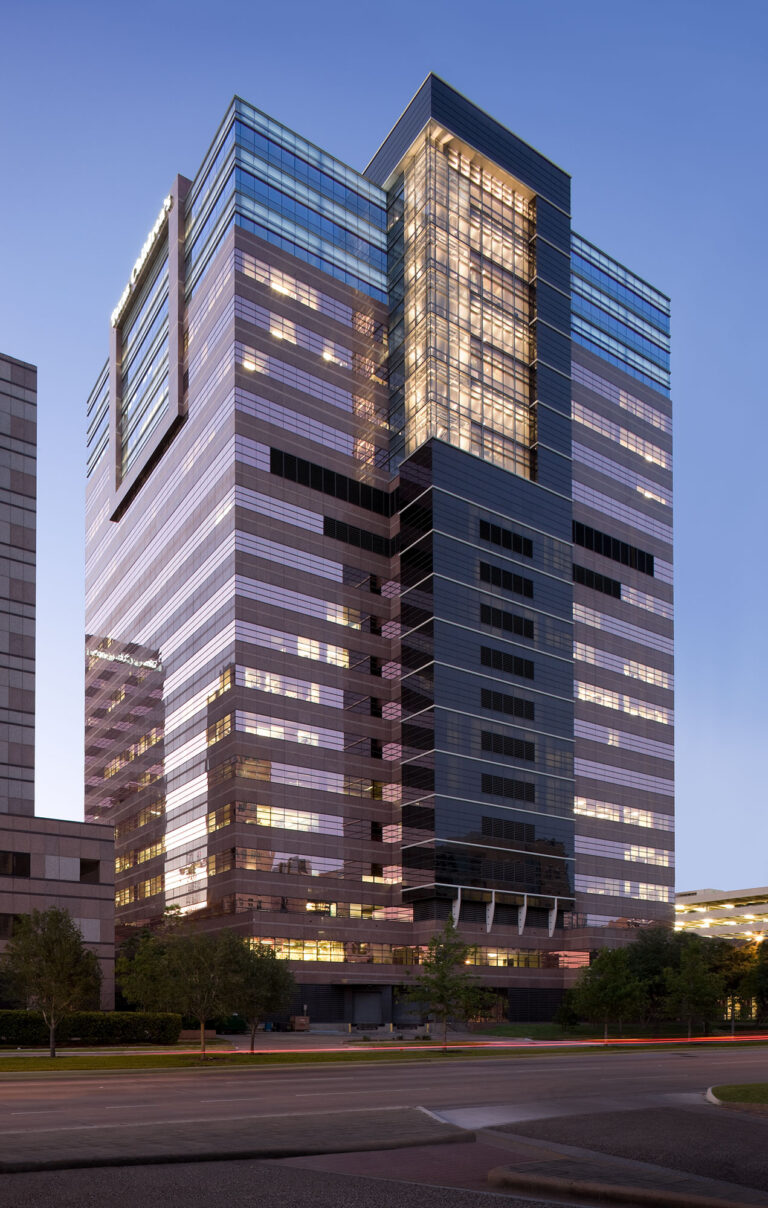
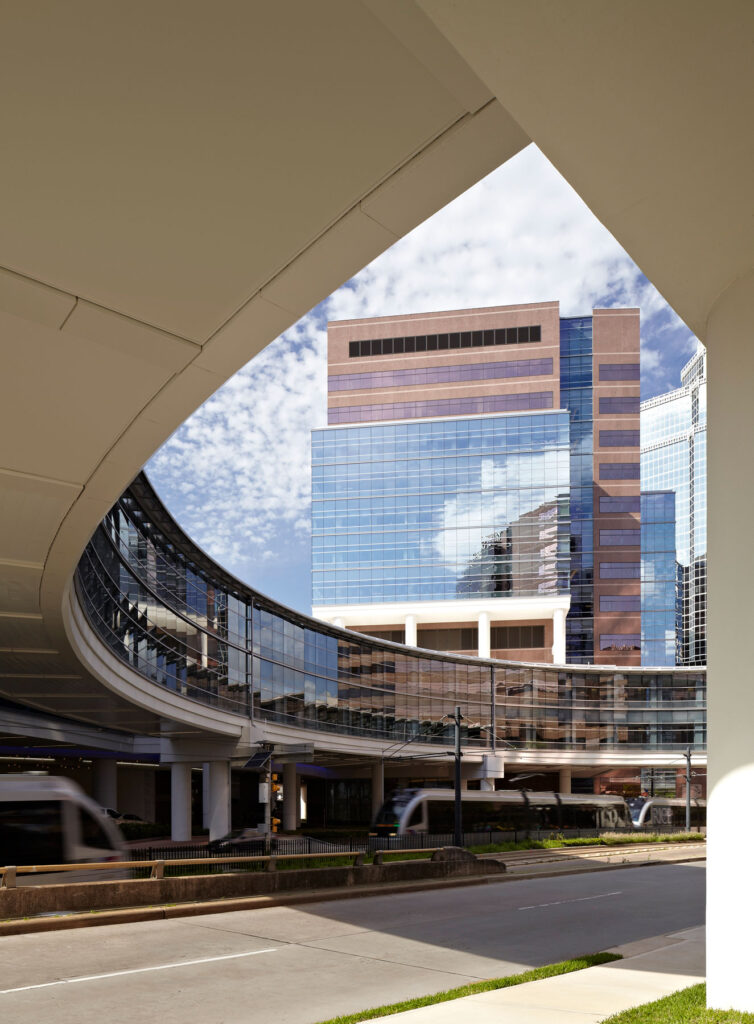
The Texas Children’s Hospital Pavilion for Women is a full-service hospital that offers comprehensive care for mothers and babies from preconception to post delivery. The 786,000-sf hospital has 16 floors, 102 patient beds and serves high-risk pregnant mothers patients from all over the U.S. A 20,000-SF circular sky bridge connects the new building with the West Tower and Clinical Care Center, allowing quick, private access to additional specialized care.
This new six-story, 158,000-sf Baylor Medical Building is home to the Baylor Eye Institute and combines multiple adult ophthalmology subspecialties in one facility. The building includes outpatient clinical services on levels two through six, an outpatient surgical center on level one, and dining and retail space. The project team successfully balanced energy efficiency and complex client requirements. The project was designed and constructed in 14 months with a construction cost of $40 million. The Eye Clinic opened at the time the main building was completed, and is housed on levels two and three. The surgical center opened afterwards on level one.
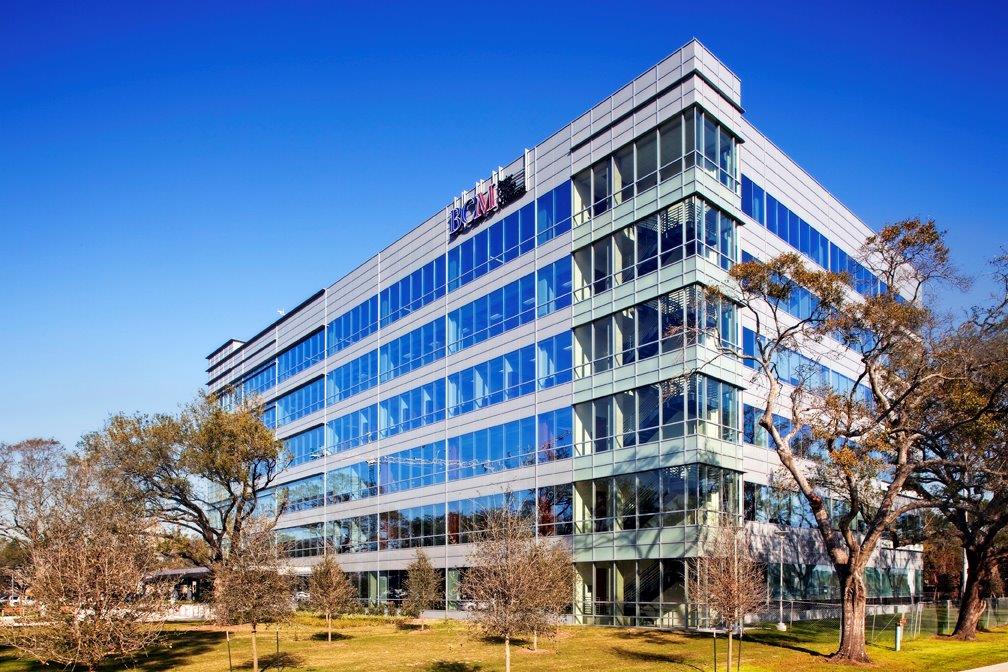
Office Location
© Copyright 2023 by